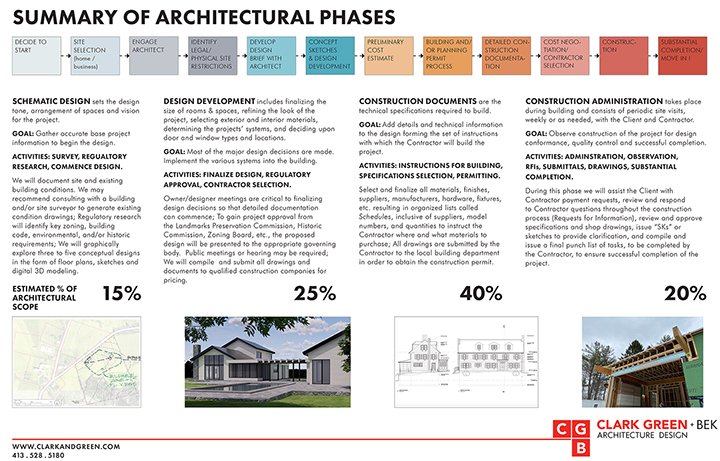Our Process
Our process is consultative and collaborative; we ask you a lot of questions to get to know you and your goals; we guide you based on our experience; we listen to your feedback and adjust the design to ensure that the outcome is uniquely suited to you and to the site.
Full architectural services encompass several phases from beginning of design until the end of construction. Additionally, clients often engage us for other services, such as feasibility studies, master plans, assessing properties for development and more.
Initial Discussions and Proposal
Our partnership begins with an in-depth discussion of your goals, requirements and aspirations. We will visit the site to get a sense of existing conditions and the possibilities inherent in the existing building or land.
Based on this information, we establish a “building program” which summarizes the requirements of the project. We then provide you with a proposal for the initial phase of our design work, Schematic Design.
Schematic Design
During the Schematic Design phase we:
Gather information and document existing site and building conditions.
If appropriate, engage site planners to study site conditions to propose specific location for your building.
Research and analyze regulatory requirements.
Based on the building program and the results of the site analysis we develop at least three conceptual design options for you to consider.
Based on your feedback, we refine the initial concepts and distill the best ideas and elements from the schemes into a final Schematic Design that you approve.
At the end of this phase we provide you with a proposal for the remaining architectural services.
Design Development
We build upon the approved design to add enough specificity for Contractors/Builders to provide cost estimates for the project.
Design building envelope including walls, windows, roofing and insulation strategy.
Explore interior and exterior finish materials.
Design interior features including stair, railings, and built-in millwork.
When applicable, coordinate with project consultants such as Structural Engineers, Interior Designers and Landscape Architects.
Produce pricing set drawings to enable Contractors/Builders to estimate the cost of construction.
Contractor / Builder Selection
We identify qualified General Contractors, coordinate cost estimating, assist you with comparing costs, and make a recommendation for which General Contractor to select.
Regulatory Approval Assistance
When required, we prepare documentation, engage consultants and attend meetings in order to obtain necessary approvals for the project.
Construction Documents
In this phase, we detail the design and specifications further in the form of final drawings to convey the necessary information to the Contractor/Builder for construction and for the building official to issue a permit.
Develop technical drawings for construction which include the detailing of interior and exterior surfaces, primary interior elevations and enlarged floor plans and detailed coordination of lighting and power floor plans.
Prepare window, door, finish, and fixture schedules.
Continue coordination with project consultants.
Construction Administration
From start to finish, Clark Green + Bek is your advocate during the design and construction process. This role is crucial during construction, when the design is starting to take shape and become a building.
Once construction has kicked off, we stay involved to ensure that the project is being executed according to plans. Should questions or issues arise during construction, we will step in to understand them, present you with alternatives and define a solution. We make ourselves available through in person site visits, by phone and email to guide you and the GC to realizing best outcome for your project.
Contact us for a consultation
DOWNLOAD A VISUAL GUIDE TO OUR DESIGN PROCESS




