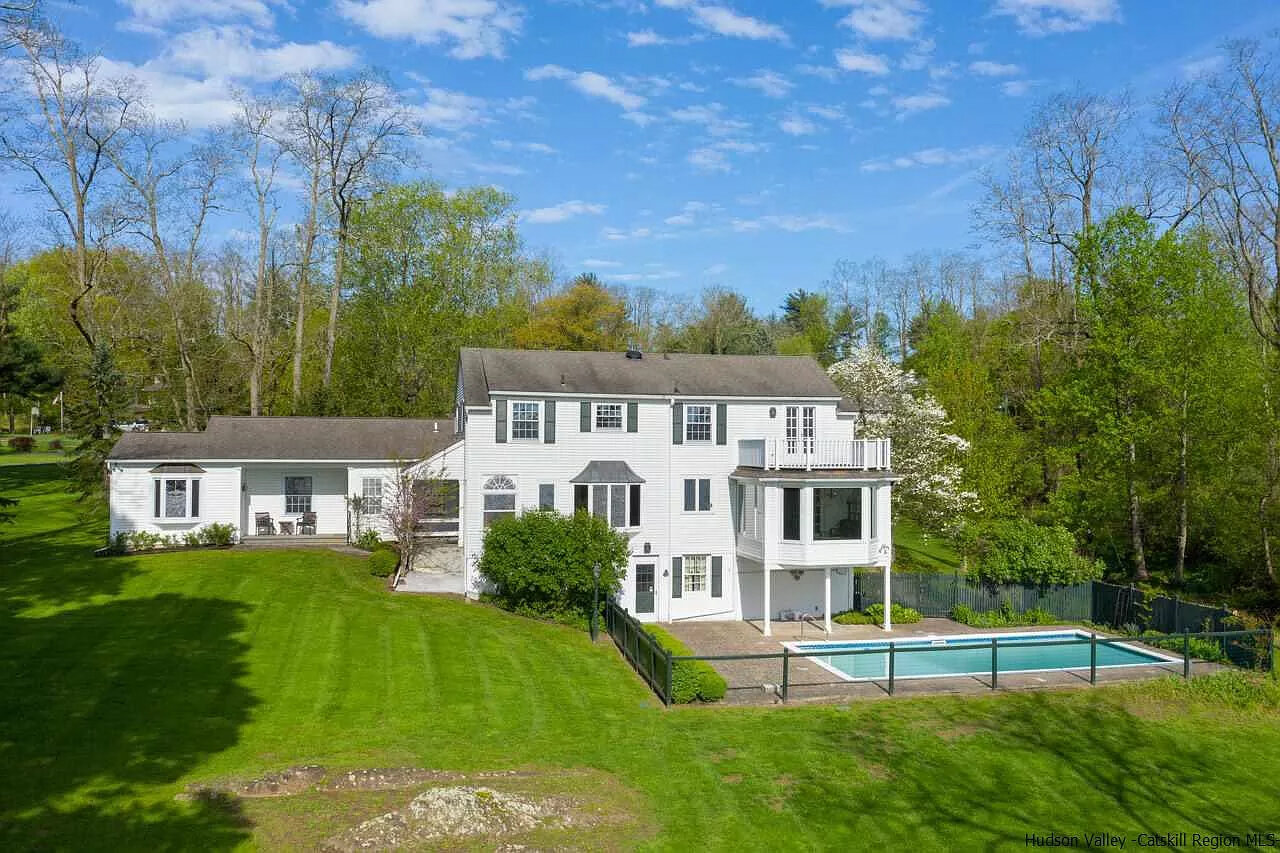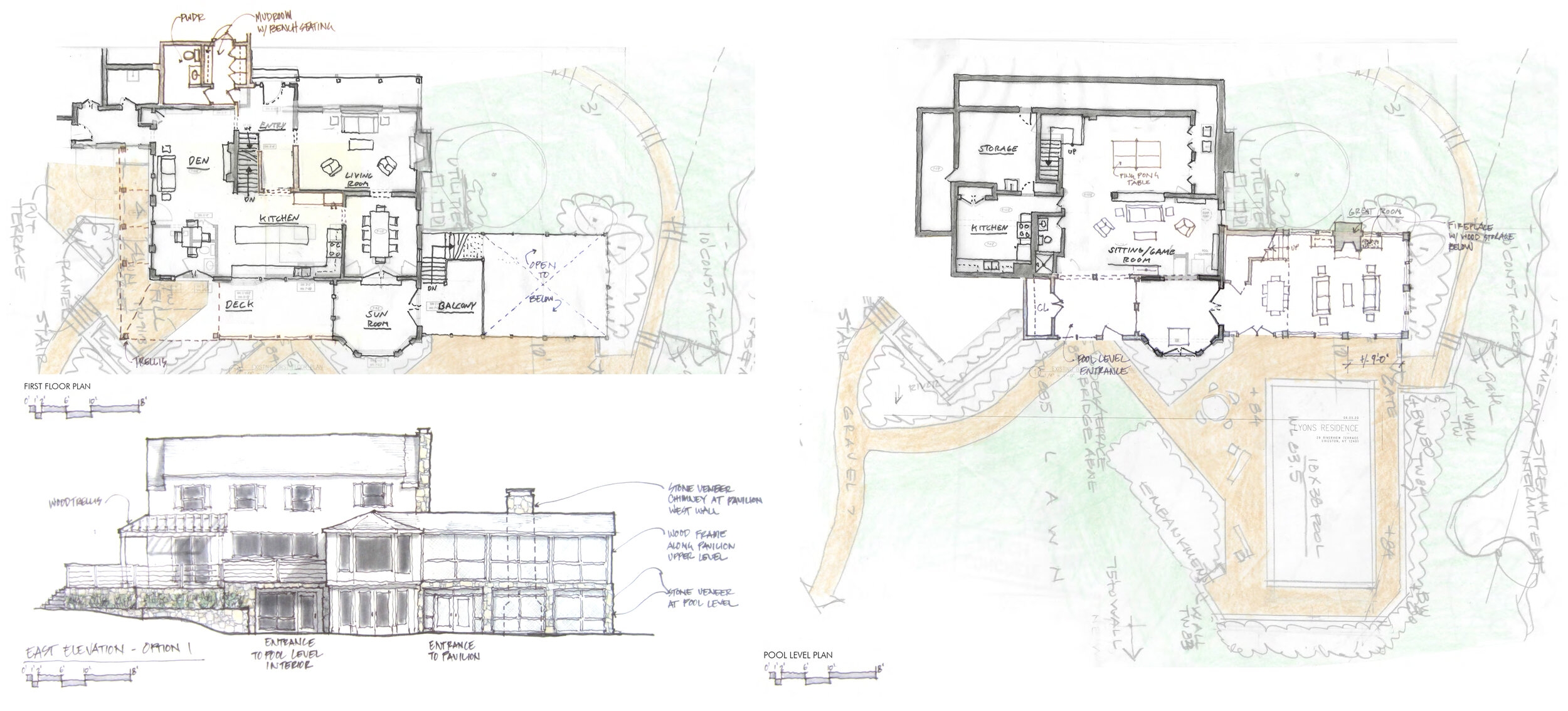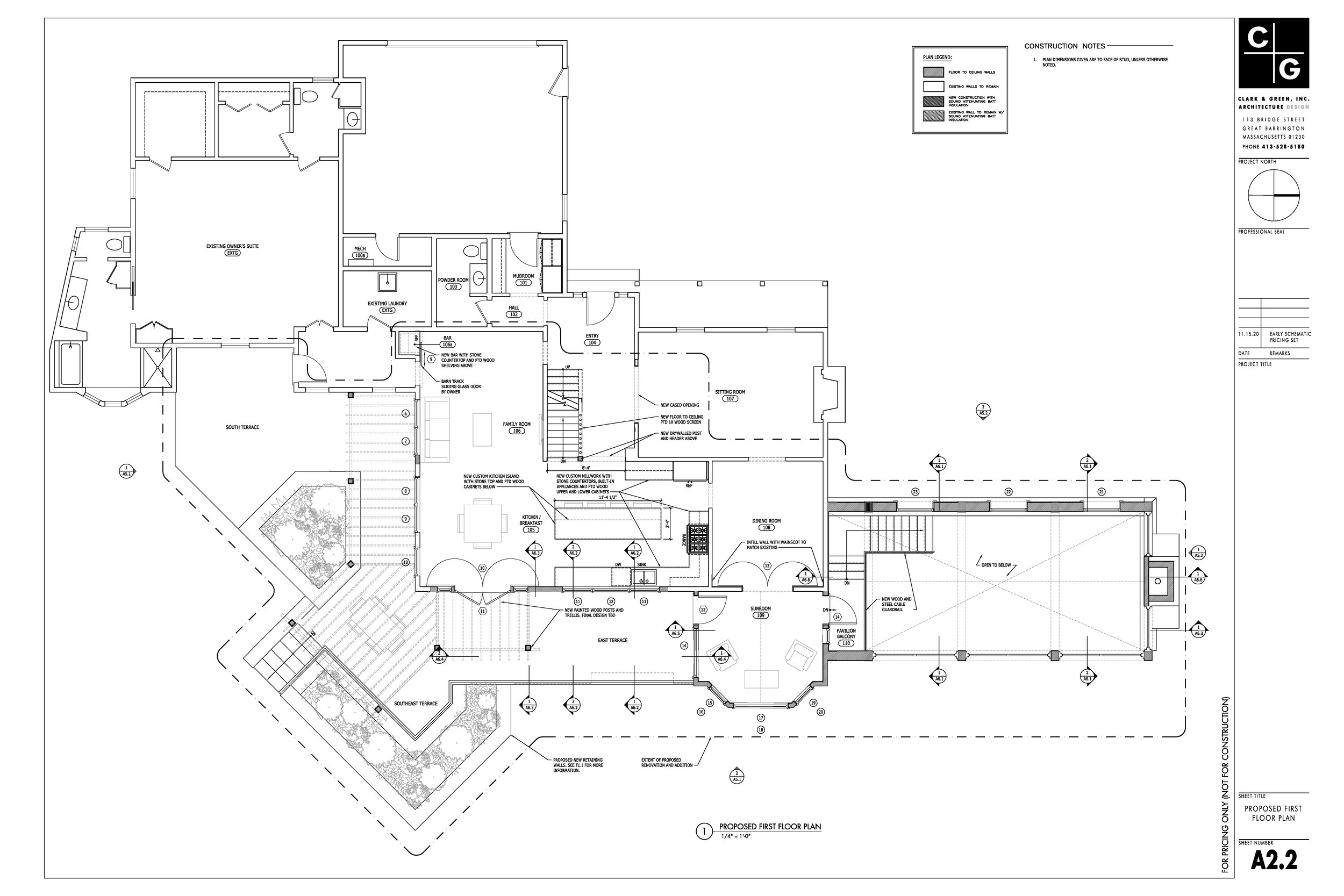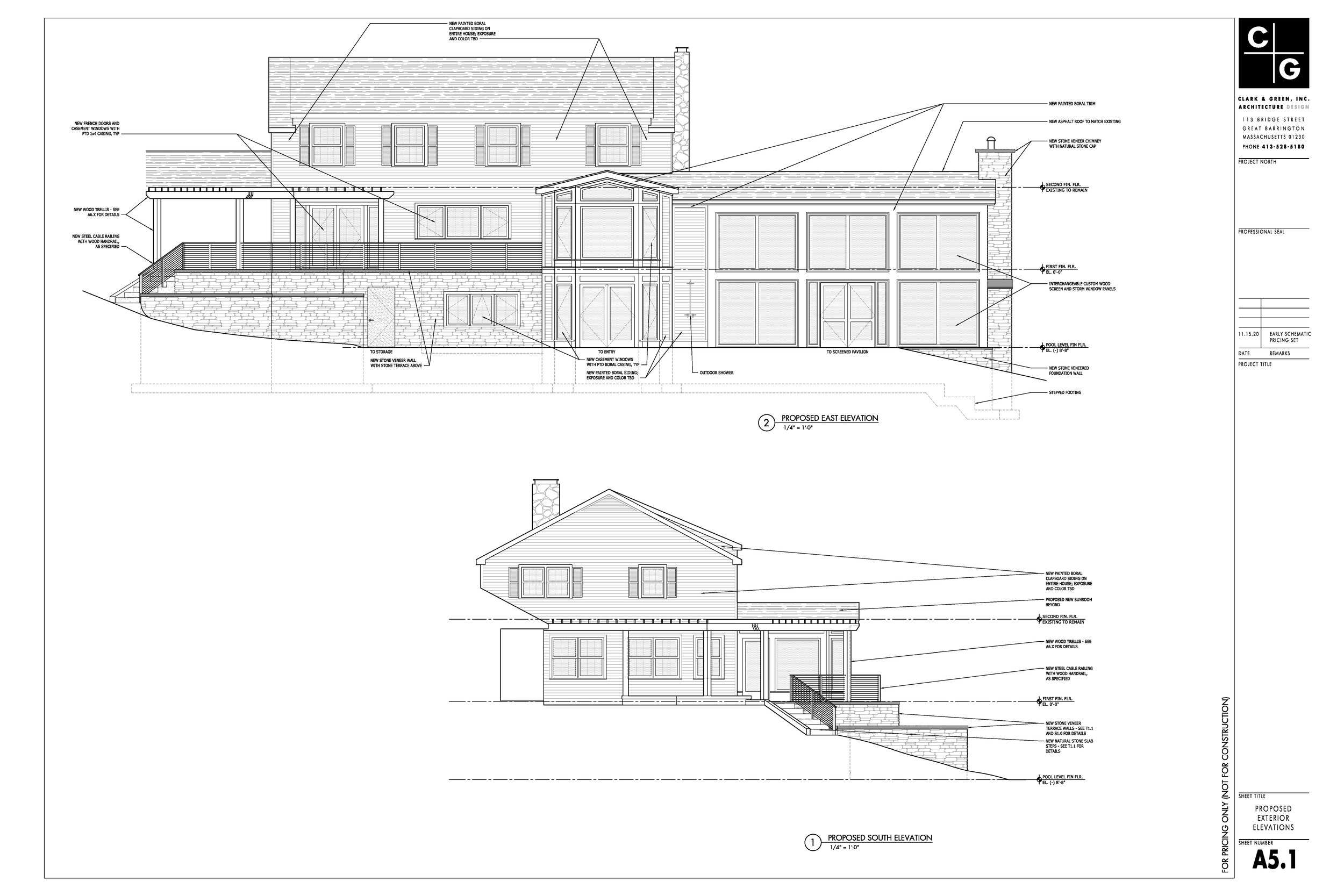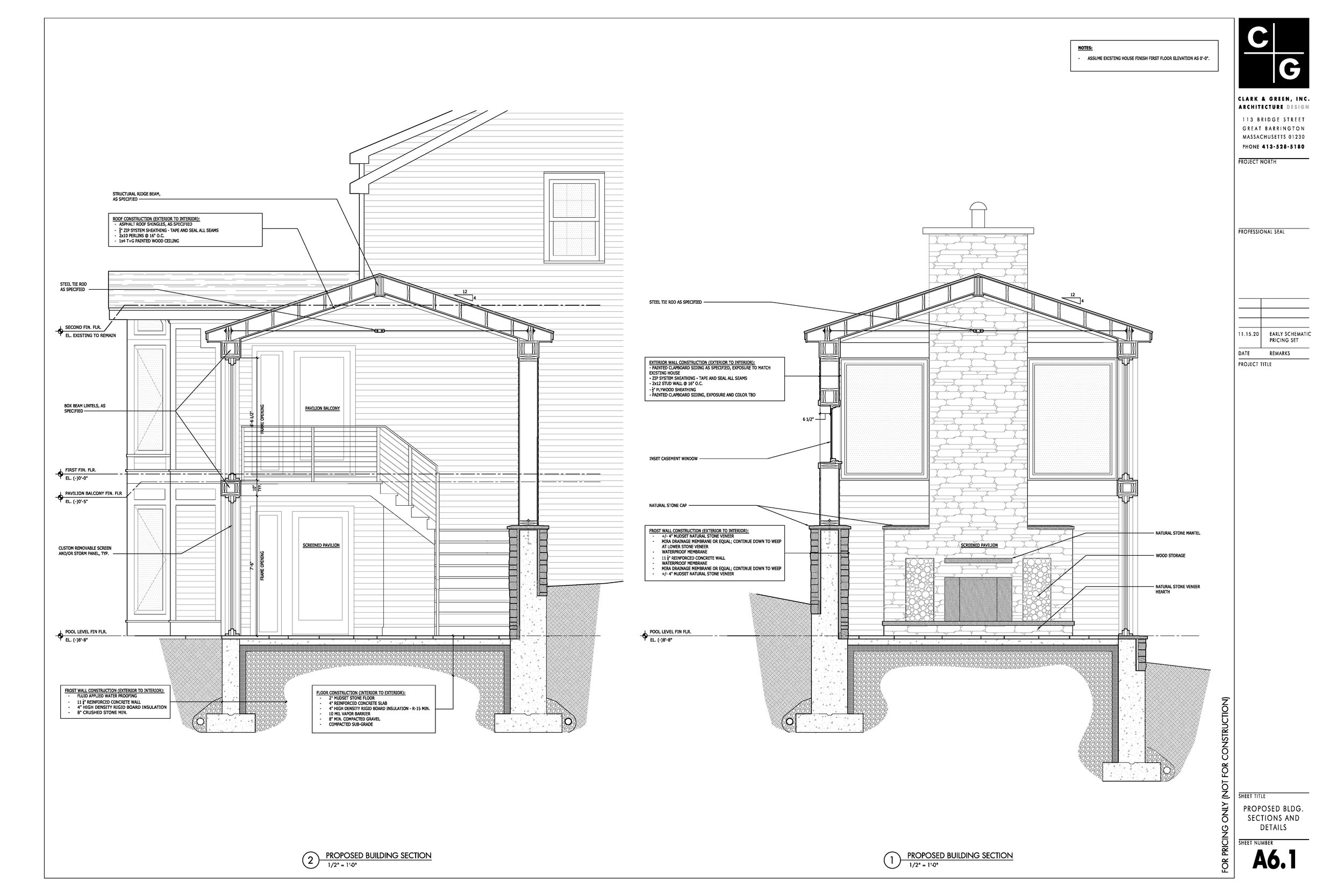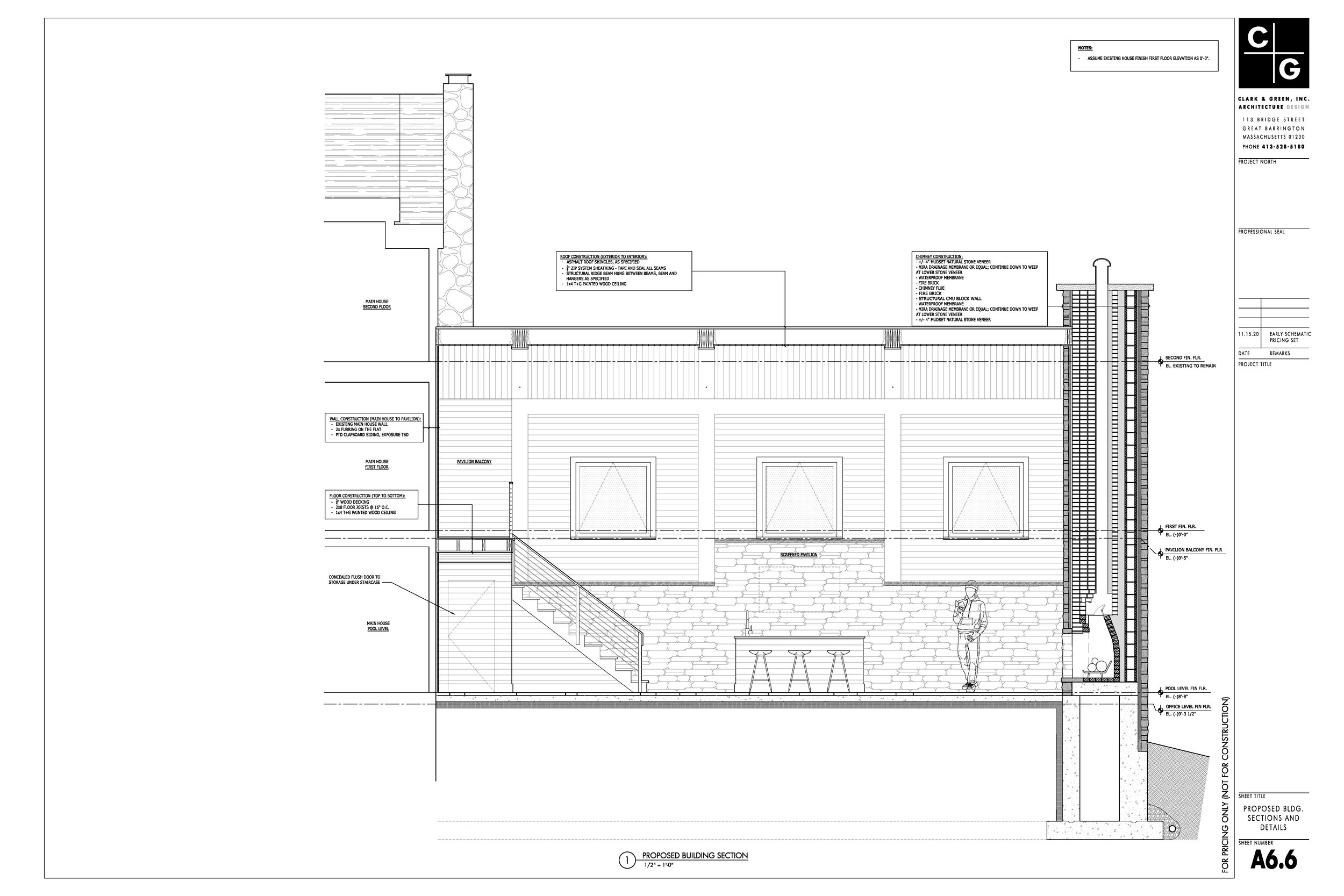ON THE BOARDS: A HUDSON RIVER RENOVATION
When we first arrived at this special property our client immediately brought us to the back yard to show us the stunning panoramic view they enjoy each day of the Hudson River. Standing shoulder to shoulder with the project’s Landscape Architect, Walt Cudnohofsky Associates, Inc., we knew this would be a special project!
View from backyard towards Hudson River
This first meeting helped to establish a very clear set of objectives for the project:
Provide direct access between the first floor Kitchen and Living areas to the backyard and view of the river.
Relocate the swimming pool.
Create comfortable and inviting exterior areas for relaxation and entertaining.
Enhance the existing interior and/or add new space to the house for entertaining.
Unify the very busy and multi-faceted east façade of the existing house.
View of existing east façade (courtesy of Zillow)
Our first phase of work included the formulation of a Master Plan that met our Clients objectives. During this phase of work we provided hand sketched floor plans, elevation drawings and 3D studies that loosely organized our Client’s program within the existing house and proposed new additions to the house where and when needed.
Master Plan Sketches (Landscape Plan courtesy of Walt Cudnohufsky Associates, Inc.)
Rebuilding the existing Sunroom as a two story-volume became the organizing principle for the design, and specifically for the east façade. This new Sunroom also offers access to the expanded Pool Level and a new two-story vaulted Screened Pavilion.
Exterior 3D Axon View
With an approved Master Plan in hand, the team then set out to produce a set of Early Schematic Pricing Drawings for the project.
Pool Level Plan
First Floor Plan
South and East Elevation
Currently under review by the Client and structural engineer, these drawings, which include floor plans, exterior elevations and building sections, provide the critical bridge between the design and the cost to construct it.
Section through proposed Screened Pavilion
Section through proposed Screened Pavilion
Stay tuned as this project continues!


